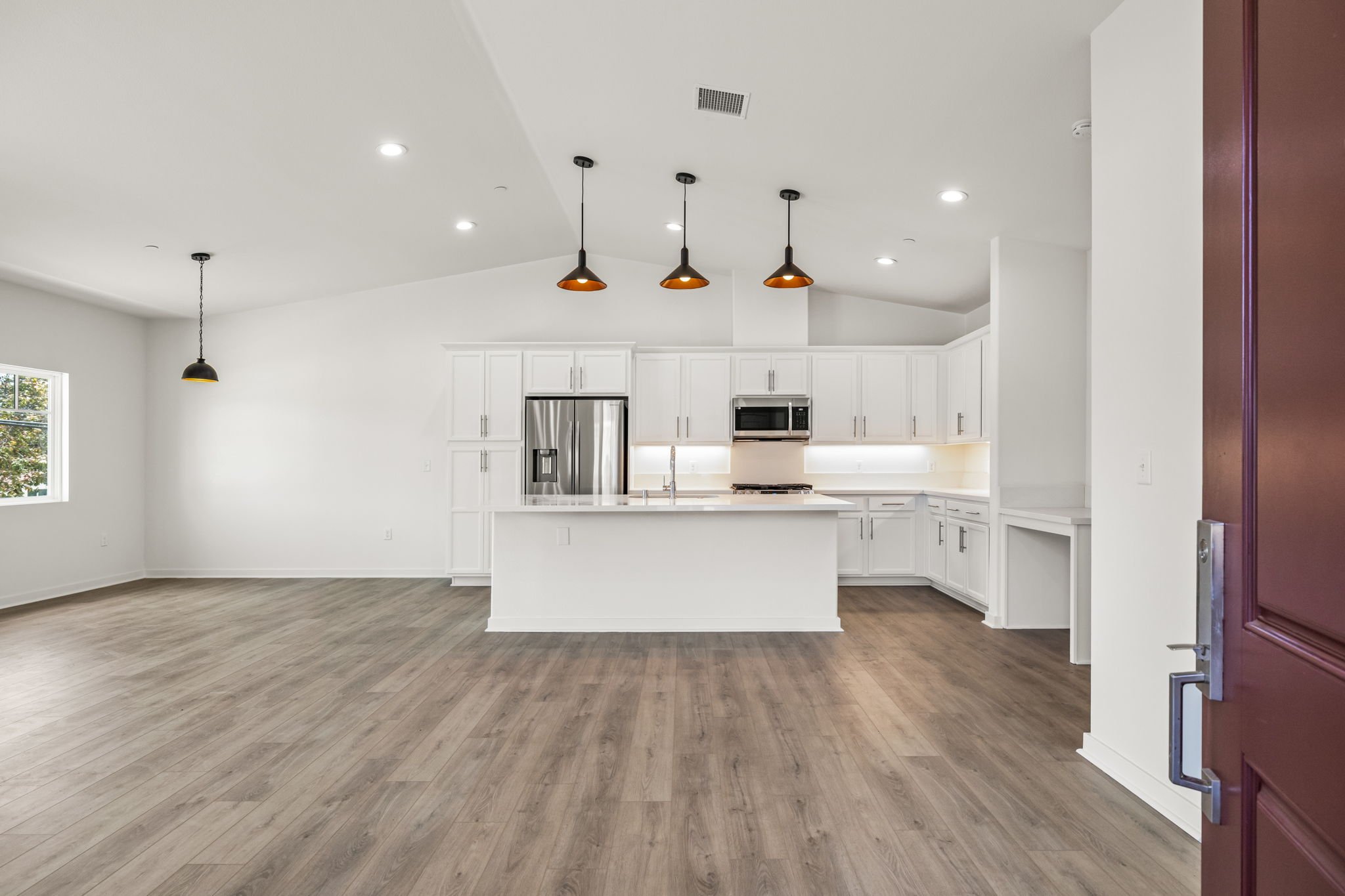

Nearly everything in your new Magnolia Court home can be customized to meet your unique style. Our design center consultants will help you make selections to ensure your dream home becomes a reality.
Floorplan “A” - Downstairs Unit
2 Bedrooms, 2 Bath - 1,345 SF
Floorplan “B” - Downstairs Unit
2 Bedrooms, 2 Bath - 1,380 SF
Floorplan “C” - Upstairs Unit
3 Bedrooms, 2 Bath - 1,622 SF
Floorplan “D” - Upstairs Unit
3 Bedrooms, 2 Bath - 1,730 SF
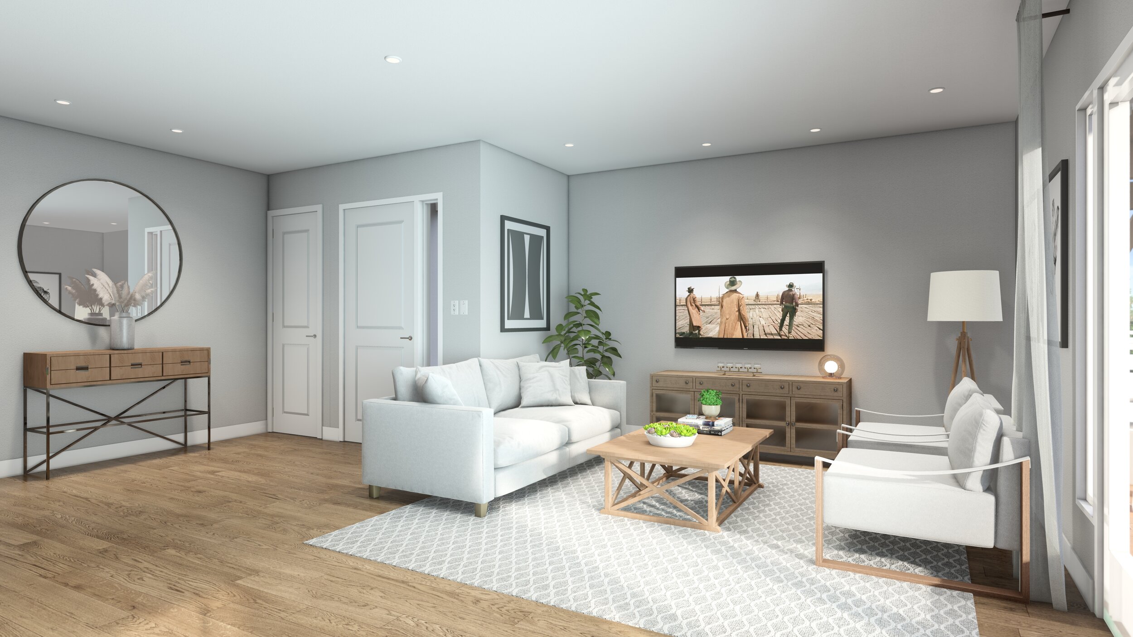
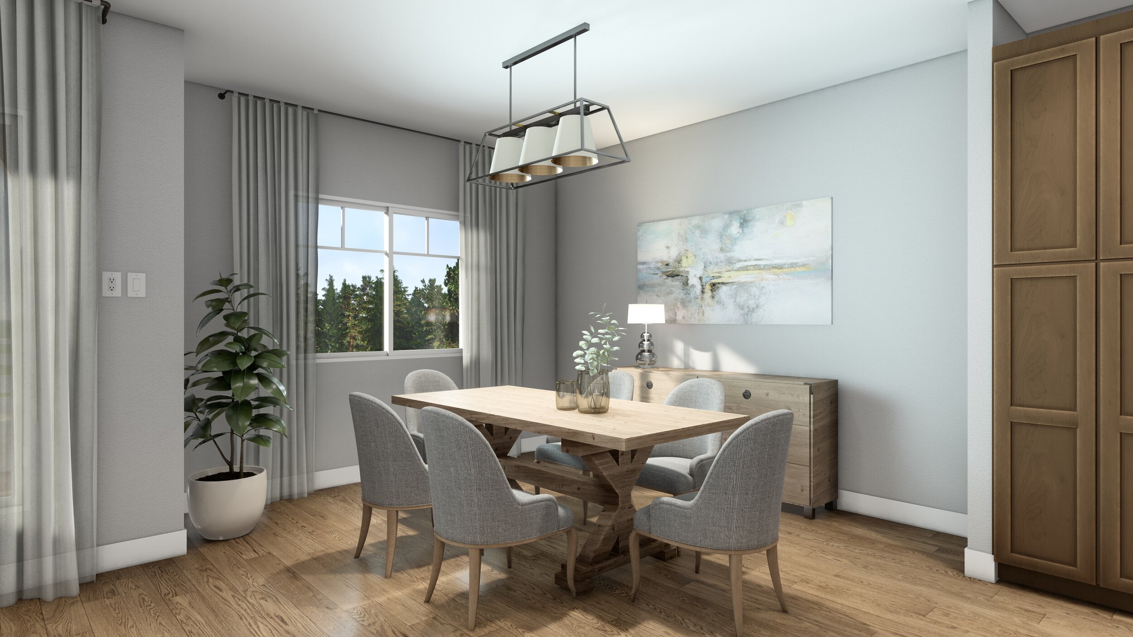


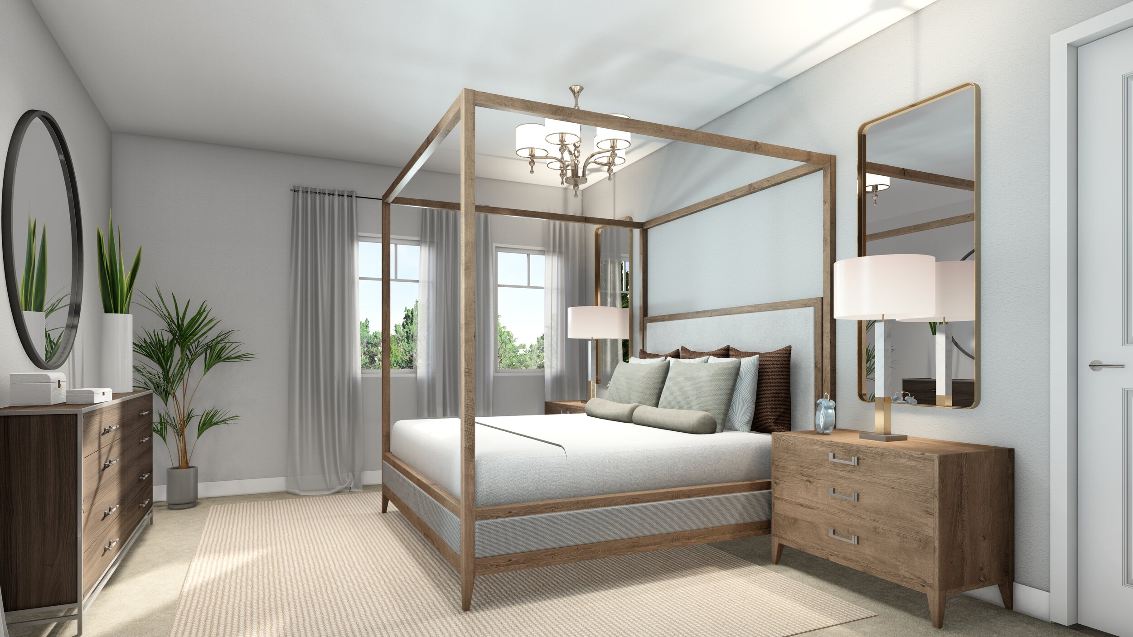
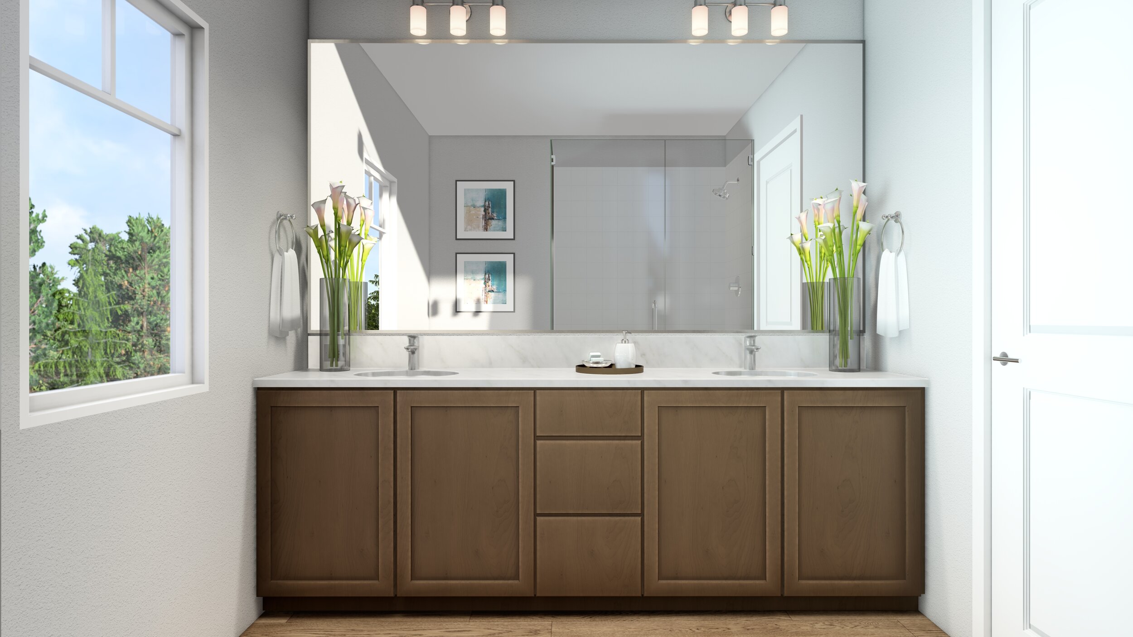
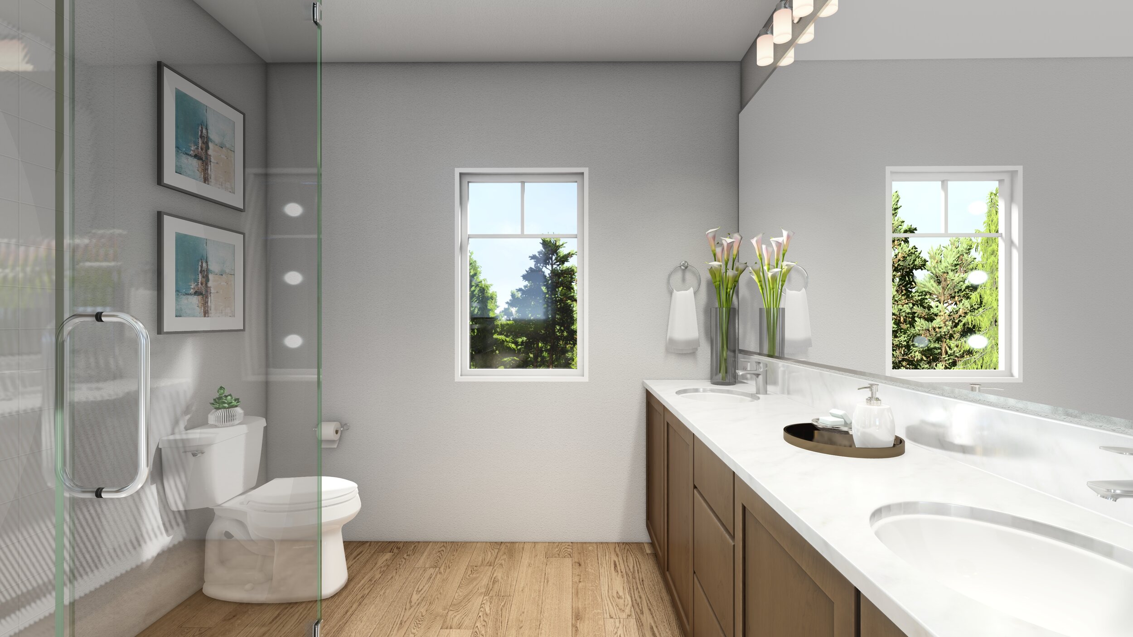


Interior Features
• SmartHome technology included in the home.
• White quartz kitchen counters.
• Included is the choice of white or burlap kitchen cabinets.
• Stainless Steel appliances including range, dishwasher and microwave.
• Delta faucets in all kitchens and bathrooms.
• Double vanity sinks in the master bath.
• White sandstone quartz in the bathrooms.
• Large, 30”X18” stainless steel kitchen sink.
• Interior doors with brushed nickel hardware and pulls.
• Recessed lighting in kitchen, living room and hallway.
• RG6 and CAT5 cable wiring throughout all rooms in home.
• Dual-glazed, Low-E, white vinyl Milgard windows and sliding glass doors.
• Carpeting in the bedrooms.
• Vinyl Plank in wet areas.
• 9ft. ceilings.
Options and upgrades for many of the above and more available via the design center.





